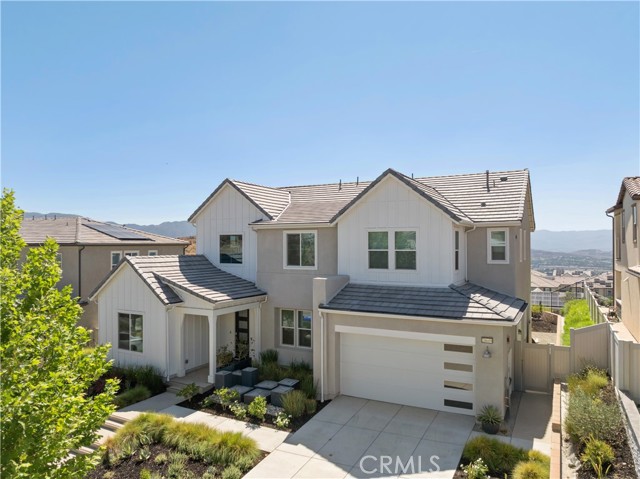Description
Stunning Former Starling Model Unobstructed View Home w/ 5 Beds, 4 Baths a thoughtfully designed floor plan w/ hardwood floors, premium window & wall treatments throughout, custom paint, a downstairs BD & BA, a bonus room, office, loft, owned solar, security cameras, custom millwork throughout, & over $300K in upgrades. Flowing effortlessly into the dining & living areas, the kitchen showcases a large center island, GE Cafe white & bronze appliances, Insta-hot water, a walk-in pantry, pendant lighting, & upgraded backsplash. The living room is highlighted by a sleek linear fireplace w/ a wood mantel & a sliding glass door that opens directly to the covered outdoor patio for that quintessential California indoor-outdoor lifestyle. Adjacent to the living area is a bonus room, currently styled as a club room w/ pool table, built-in cabinetry, GE Cafe beverage refrigerators, custom wall treatment, & a slider leading to the backyard w/ breathtaking views. The first level also offers a private guest bedroom w/ tongue & groove feature wall, crown molding, & its own bathroom w/ walk-in shower & chevron tile, an office w/ custom built-ins, a powder room w/ floor to ceiling arabesque mosaic tile, & a convenient mudroom round out the first floor. The grand staircase features panel molding leading you to the spacious & bright loft, complete w/ double built-in desks, & another custom wall treatment. The laundry room includes a utility sink, floor to ceiling cabinets, & quartz counters. The primary suite features gorgeous views, a coffered ceiling, & a walk-in closet, along w/ a primary bathroom showcasing dual sinks w/ quartz counters, a huge soaking tub, a glass-enclosed walk-in shower, & additional linen storage. Two additional well-sized bedrooms w/ unique wall treatments & views, along w/ a full bath w/ dual sinks, complete the upper level. Additional highlights include smart fans & lighting, plantation shutters, built-in sound system, & tons more. Outside, enjoy a beautifully landscaped, drought-tolerant front & backyard w/ turf, mountain views, a firepit, covered patio, & ample side yard space. The garage highlights built-in cabinetry, epoxy floors, as well as an EV charger. Residents of Skyline, have access to multiple parks, resort-style pools, a fitness center, a recreation center, scenic trails & more, & a new elementary school slated to be completed in 2028. Conveniently located just minutes from Starbucks, restaurants, grocery stores, dry cleaners, & more.

