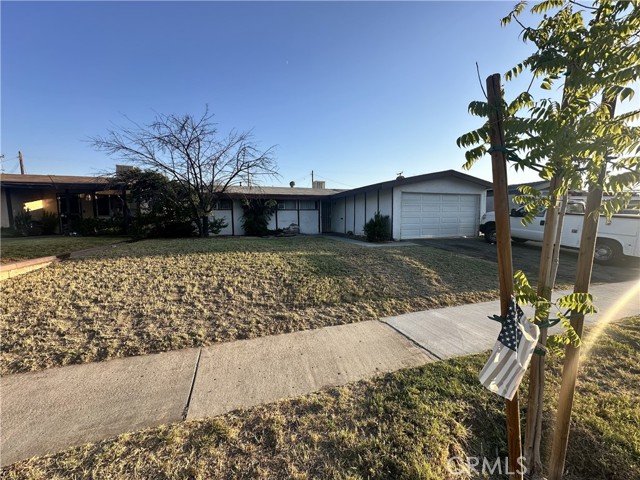Description
Welcome to 19328 Delight St, a 4-bedroom, 2-bathroom single-family home offering 1,144SQFT of living space on a spacious 6,400+ sq. ft. lot. Built in 1961, this property is ready for some TLC and the right buyer to unlock its full potential. The home features a functional layout with plenty of natural light, a generously sized yard, and room for upgrades inside and out. Whether you’re an investor, flipper, or homeowner with a vision, this is the perfect canvas to create value and build equity. Conveniently located in the heart of Canyon Country, you’ll enjoy close access to schools, shopping, dining, and freeway connections. Don’t miss this opportunity to transform a well-located property into your dream home or next profitable project!

